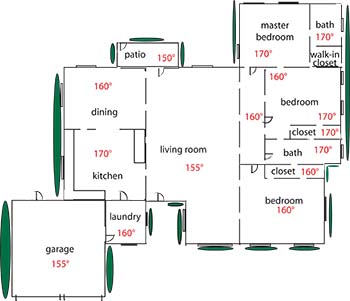Ensuring temperature management with proper airflow during bed bug heat treatments
by Tommy Underhill
July 11, 2018
This blog continues our series of technical highlights that are covered in greater depth and detail in  our Master Heat Technician Certification training program. We believe training is the differentiating factor between success and failure. That is why we include the Master Heat Technician Certification training program as standard equipment in all bed bug heat treatment packages $1,999 and up, and every package we sell includes our flash video training.
our Master Heat Technician Certification training program. We believe training is the differentiating factor between success and failure. That is why we include the Master Heat Technician Certification training program as standard equipment in all bed bug heat treatment packages $1,999 and up, and every package we sell includes our flash video training.
Establishing Proper Airflow
In whole structure treatments, even though you began heating the interior of the structure when you first arrived and the structure is warming, there will be some rooms that are colder than others. You will now need to adjust temperatures throughout the treatment area to the desired range(s). This process will vary depending on the target organism being treated.
Heat rises. We are all focused on keeping the heat down low by keeping the air vertically convected during treatments. Begin treating in the sub areas or basement first, then move upward. This is the one time you can use rising heat to your advantage.

You may have diverse temperature differences from room to room in the treatment area, but when this occurs it should be because you want it to, not because it happens that way. You must be able to control the heat in the interior of the treatment area and get each room to the temperature levels that you want them to be at.
For example, if you are treating for bed bugs and the structure is occupied, you may have a room within the treatment area with temperature-sensitive items such as a big screen TV, vinyl windows or a piano, and you will need to keep temperatures comparatively low in that room. Even though that room may well be twenty to forty degrees cooler than other regions in the treatment area, you need to keep a consistent temperature from floor to ceiling throughout that room, i.e., 140°F.
On the other hand, there may be rooms that require higher temperatures than others. For example, a room with plants on an exterior wall cannot be effectively heated from both sides or complex corners and furniture that impede air flow. You may need to take temperatures in certain rooms to a higher level than normal or increase treatment time. The contents of the building in addition to the building materials used in the structure will increase the thermal mass of the treatment.

Compartmentalization
When going through the structure and making your analysis, pay careful attention to how the structure is divided:
• How many rooms are there?
• How is the structure divided into rooms?
• How many restrictions to airflow are there?
• How many closets are there?
• Is the structure inhabited and is furniture involved?
These things are all going to impact how the heat is distributed and how many heaters and fans are involved. A house with very few rooms will use fewer heaters and fans than a same-sized house with many rooms. Even when the rooms are small they create many restrictions to airflow. As Tom Costello suggested in a March blog post, toilet paper can be an effective tool in visualizing air flow.
To overcome the difficulties of distributing your heat, you will need to use a lot of ducting and, most likely, more heaters and fans. Therefore, it is important to consider how many rooms are involved in the treatment. Aspects such as a sub-area will require additional heaters. There is no formula to predict how many heaters will be required. Each house is different. Raw square footage alone is not a good indication of how many heaters and fans will be required.



